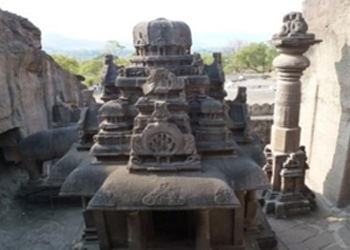Keywords: Jain Architecture, architectural features, material, temple architecture.
Introduction
Jainism is one of the oldest religions of the world, with its roots in India. It contributed to the cultural, spiritual, and social development of Maharashtra. Jain architecture from the 5th century is still seen in different parts of Maharashtra. As per the 2011 census, the largest population of Jain resides in Maharashtra. The elements used in Jain Architecture are similar to other architecture, but they are distinctively Jain. Jain architecture is found in various places in Maharashtra, on a small and big scale. They are developed with the historical and religious importance of a place, with tangible, intangible aspects associated with it. Jain religious architectures include architecture from cave temples carved in stone to the construction of the RCC temple. With the change of material and time, planning aspects are also changed. The paper focuses on understanding basic terminologies and elements used in Jain architecture along with various types of architecture developed in Maharashtra. It tries to find out the religious ideas, ritual practices reflected in Jain architecture. For these, various examples from different parts of Maharashtra are studied. The study finds out how these ideas are still in use in temple planning by modifying them with a place’s situation and location. The study also shows that the style used is changing from time to time along with the change in material, responding to the modern age.
Literature review
Maharashtra has a history of more than 5,000 years, and from the beginning, the region is the stronghold of Jains and Jainism. The oldest Jain inscription in Maharashtra is found in a cave near Pale village in the Pune district. (Sanglikar) Jainism flourished between the 7th to 12th centuries, during Yadava, Chalukya, Rashtrakuta periods. (Editorial Observations, 1974) Some of these dynasties were followers or patrons of Jainism. During their reign, they constructed many important monuments. From this period, the architecture developed was caves, temple cities, and temples. Maharashtra’s oldest Jain cave temple is found in Ter near Osmanabad and at Nagar and Mandal in the Vidarbha region, carved in the 5th to 7th century. (Kabade, 2015)
Jain architecture at various places is understood through three volumes of ‘Jain Art and Architecture’ by A. Ghosh. ‘Jain art and architecture- Encyclopaedia’ was helpful in understanding temple architecture in India. Then various articles in ‘Tirthankar’ magazine helped understand the Jain tradition, about Muktagiri Tirtha and other places. Book by Edith Tomory on ‘A History of Fine Arts in India and West’ gives detail information of Jain caves along with its plan. In his ‘History of Indian and Eastern Architecture’ book, James Fergusson discusses Ellora caves in detail, which help understand the history of caves. And understanding the basic terminologies in the Jainism book ‘Olakh Jain Dharmachi’ was helpful, which gives the basic knowledge of Jainism and Jain architecture.
Terminology
Tirth Kshetra: It is a sacred place and becomes a holy place in association with Jain values. Generally, they are located on hills or mountains, as those are the places from where the Jain monks achieved salvation. Hence, the Jain temple, a cluster of temples, statues are located on top of hills. (Hegewald, 2017) Followers or devotees build Tirth Kshetras to keep the spiritual event of that place in continuous memory.
Types of Tirtha kshetra
- Nirvana Kshetra or Siddha Kshetra: The place of salvation of any Tirthankar or an ascetic saint. In Maharashtra, there are Siddha Kshetra like Muktagiri, Gajpanth, Mangi Tungi and Kunthalgiri. (Kabade, 2015)
- Kalyanaka Kshetra: Kalyanaks are five significant events in Tinrthankar’s life. Kalyanaka kshetras are the places related to Garbha (Conception), Janma (Birth), Tapa / Deeksha (Accepting the penance), Gyan (Knowledge) Kalyanakas of Tirthankars. (Kabade, 2015)
These are not noticed in Maharashtra.
- Atishaya Kshetra: Tirtha Kshetra where a miracle or wonder is happened or seen about the temple, the idol or place is known as Atishaya Kshetra. In Maharashtra, Atishaya Kshetras are Kumbhoj-Bahubali, Bhatkuli, Kunthugiri. (Kabade, 2015)
Types of Jain architectures
- Stupa (Chaitya): These are not noticed in Maharashtra.
- Layana (Caves): These are to rock Cut Architecture, also called caves.
- Jianalaya (Temples): These are the religious building found after Stupa and Layana, also called Jinalaya, Jinabhavana, Basadi, Basti, vihara, etc. In the beginning, it was both rock-cut and structural, but then it remained structural and existed in plains.
- Manastambha: It is part of the temple, found on the front side of the temple, having religious importance with an ornamental pillar structure carrying the image of Tirthankar on the top, in all four cardinal directions. (Jain S. S., 2007) Manastambha is constructed at the entrances of most of the temples in Maharashtra.
Methodology
The study started with the understanding of terminologies used in Jainism and Jain architecture. How the spaces are created in Jain religious architecture, and the importance of using a feature like Manastambha studied through literature study. The paper analyses the development of Jain architecture in Maharashtra from the historical period to the modern period through literature study, interviews, and visiting places. Further, the study is carried out to understand the development of various types of Tirthas in Maharashtra. Through literature study, it was understood that the stupa type of Jain architecture is not noticed till date. But caves and temples are seen in Maharashtra. Maharashtra has 36 Tirtha Kshetras and a number of temples smaller and bigger sizes, located in almost every city, town. So, different examples from Vidarbha, Western Maharashtra and Marathwada region are selected and studied. Based on that, analysis was done on various aspects, and then a conclusion was made.
Types of Jain architecture
B. Caves
Caves are the earlier architecture found in Maharashtra, are of Digambara Jain sect. These are found from the 6th century during the Chalukya period and continued during the Rashtrakuta period. Along with Dharashiv and Ter caves of 5th to 7th century, caves in Kharosa, Latur district carved in the 6th century, caves in Ellora, Aurangabad district were carved in the 10th century; caves at Gajpanth were carved during the 11th century. Caves at Paaley- Pune district, Kundal-Sangli district, Mangi-Tungi, Ankai- Tankai and Anjaneri in Nashik district were carved during the 10th-13th century.
(http://jainology.blogspot.com/2009/10/history-of-jainism-in-maharashtra.html)
- Ellora caves: Cave numbers 30-35 at Ellora are Jain caves carved in the 10th century after Buddhist and Hindu caves and are considered modern. (James, 2011) These are named Indra Sabha (Cave number 33), Jagannath Sabha (Cave number 33), Chota Kailasa (cave no. 30), which is the imitation of the Kailasha Brahmanical cave. (James, 2011) Indra Sabha shows Manastambha and a colossal image of Parswanath, carved in AD 1235 also between Indra Sabha and Jagannath sabha.

Shikhar of Indra sabha temple with Manastambha, deity Indrani and Mahavira with Yaksha and Yakshi and Carvings on the pillars of the Jagannatha Sabha
Photo source: www.googleimages.com- Mangi Tungi: Mangi Tungi caves carved during 10th-13th century are the two peaks of mountain located in Nashik district. Temple complex has dharmashala, temples, shops, offices. The Siddha Kshetra has 15 temples together on both peaks and is climbed by 3,500 steps. According to Jainism, many Jain monks, including Ram, Hanuman, Sugriv, attained Nirvana here. Both the peaks show carved caves. In 2016, the biggest Jain idol of the first Tirthankar Aadinatha, of 33 m high, was carved from a monolithic stone, also listed under Guinness book records that changed the character of a place.
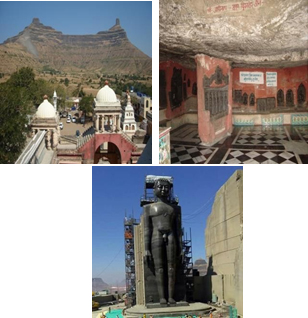
Photos showing two peaks Mangi and Tungi along with temples, caves and newly constructed Aadinath standing Statue of Ahimsa
Photo courtesy: Author and https://en.wikipedia.org/wiki/Mangi- Tungi - Gajapantha: Gajapantha caves carved in the 11th century are Siddha Kshetra of the Digambar Jain sect located near Nashik. 23rd Tirthankar Parshwanath is the ‘Mulnayak’ of the temple. There are three caves of 900 years old, also known as ‘chamar leni’ and two temples. It is accessed by 450 steps of black stone that lead to a cave temple. The base of the hill has a dharmashala, temples, a book shop and a museum; together, it forms a temple complex.
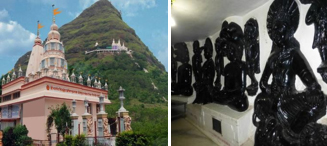
Photo showing temple complex along with Gajapantha hill and carving in cave showing Tirthankar along with attendants
Photo courtesy: https://www.indiamart.com/derajnigandha-hotel/services.html and Author
C. Temples
1. Temple cities: In later years, Jains started building temple cities on hills because of the religious importance of place. A number of temples used to be group together to form a city of temples. Sometimes, each temple’s architectural style and form used to be different from another; still, they used to form a group. There were no rules followed for the construction of these temples. Such temple cities are seen in the Vidarbha region.
a. Muktagiri
Muktagiri is constructed in the 10th century in the ‘Satpuda’ Mountain range. Siddha Kshetra is now part of Madhya Pradesh, but earlier, it was in Maharashtra state. There are a total of 52 temples and also known as ‘Mendhagiri’ or ‘Medhrgiri’. (http://www.herenow4u.net/index.php?id=78216, 2012) There are many miraculous stories associated with the place, hence also referred to as Atishay Kshetra. The temple city is developed in its sporadic way without any rules. It is the largest group of temples situated on a platform at the foot of a waterfall. Temple numbers 10 and 11 are approached by crossing a bridge on the waterfall. (http://www.herenow4u.net/index.php?id=78216, 2012) Though no specific style is followed in the construction of temples, it shows the influence of Mughal features as few temple shikars are dome-shaped and arches copied from Mughal style. The temples stand on a terrace and are surmounted by one or more spires.
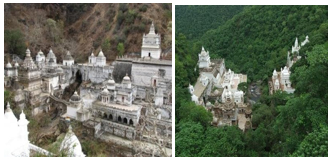
Photo showing views of Muktagiri temple city
Photo courtesy: http://www.herenow4u.net/index.php?id=78216
a. Ramtek
Ramtek is also known for the ancient Jain temple with 16th Tirthankar Shantinath as ‘Mulnayak‘. The temple is constructed during the 18th century during Nagpurkar Bhonsle on Maratha style architecture. (https://gazetteers.maharashtra.gov.in/cultural.maharashtra.go v.in/english/gazetteer/Nagpur/places.html)
The original complex has nine temples. Each temple is constructed on a different platform as a different structure with a different shikhar style. High walls from all four sides surround it. The temple complex includes Manastambha, dharmashalas, office and other ancillary buildings. All the temples are constructed out of stone. A new, tenth stone temple is constructed in the same complex with a round dome. (Constructed with a number of vedis placed in the main prayer hall of a temple, located in different directions, where ‘Mulnayak’ used to be located in central vedi. In another type of temple planning, the temple has a single vedi, located centrally with a circumambulation path, surrounding it; this type of planning is reflected from the religious idea ‘Samavsharan‘ of Jainism http://www.jainjagat.com/viewtemple.php/Tirthankars/Shantinath/321)
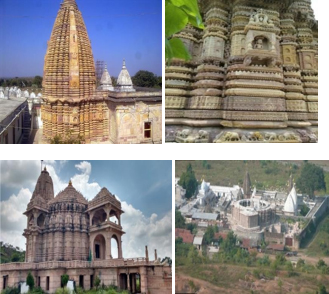
Photo showing Shantinath temple with carving, new Panchabalayati temple and Ramtek temple
complex during the construction of Panchbalayati temple.
Photo courtesy:Shri Kiran Meghal and http://janpratinidhi.com/ConstituencyGallery/C624-Ramtek
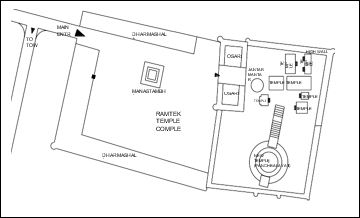
Schematic Plan of temple complex at Ramtek
ii. Temples in cities/towns
Jain temple construction majorly started between the 11th to 14th centuries in Maharashtra. Temples at Anjaneri, Phaltan were also constructed during this period. (Kabade, 2015) These used to be constructed in stone in Nagar style, Hemadpanthi style and used to carve by depicting 24 Tirthankars and attendants called Yaksha-Yakshini. (Shah) In later period use of brick also started. Various types of temples have been constructing throughout Maharashtra. After the 14th century, Bhuyar temples were constructed to protect the temples from unstable political and social conditions. So that in case of emergency,
Basement used to be used as a hiding place of shrines. Later this type of temple planning became common, and the basement became an integral part of temple planning. Another type of temple is the Chaumukh temple, where the shrine is located on all four sides. And the entrance to the temple is also provided from all sides. In the Shikhar temple type, shikhar of the temple is provided above Garbhagriha. Temples constructed without shikhar are called Chaityalay temples.
a. Jain temples, Anjaneri
It is a 12th-century Jain temple Complex of Five temples and another of two temples near each other and are in ruined and dilapidated condition situated in Anjaneri near Nashik. The place also has two Jain caves situated on a nearby hill, and the remains of Jain temples are scattered in the region. The stone temples show carving of Tirthankars and their attendants. The pillars of the temples are carved. They have a cubical shape at the bottom whereas cylindrical at the top. Tirthankar figures and their attendants’ sculptures are carved on the temple with Hemadpanthi style shikhar.
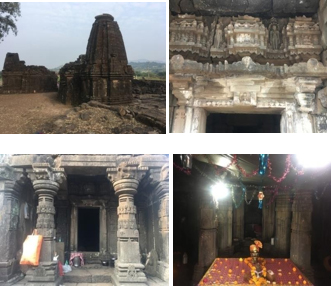
Photos showing remains of Anjaneri Jain temple and encroachment by people staying nearby areas.
Photo courtesy: Author
b. Jabareshwar temple Phaltan
The stone temple was constructed in the 12th-13th century and was initially dedicated to the 23rd Tirthankar, Paraswanath. The originally constructed Jain temple was later converted to a Hindu temple is located in the centre of Phaltan town. The Hemadpanthi style shows intricate carvings, iconography on the exterior walls. (circle) the temple has four pillars at the entrance, main, antechamber and garbhagriha. The shikhar of the temple fell.
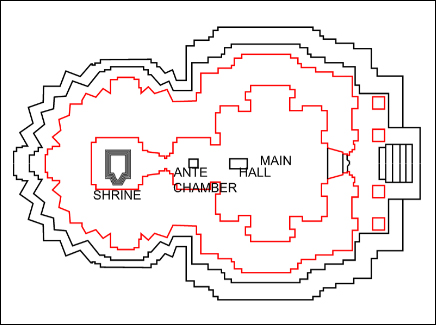
http://www.asimumbaicircle.com/images/satara_jabreshwa- rmahadev-templemap_bigimg.jpg
Plan of Jabareshwar temple, Phaltan
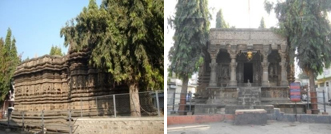
Photos showing Jabreshwar temple, Phaltan Photo courtesy: Author
b. Shri Parshwaprabhu Digamber Jain temple, Itwari, Nagpur
The temple was constructed 450 years ago using Maratha elements, but it also shows the influence of Mughal architecture. The temple has a basement, ground and first floor. Manastambha is later addition located at the entrance of the temple. The temple also shows glass work as well as carving in the main hall. The temple is constructed out of brick and stone. It is planned on the concept of a number of vedis in one hall showing six vedis in main hall, with a number of big and small shrines kept on it, one vedi is in the basement, and one small is located on the first floor above vedi number two, total eight vedis. Vedi one, two and three has three different shikhar.
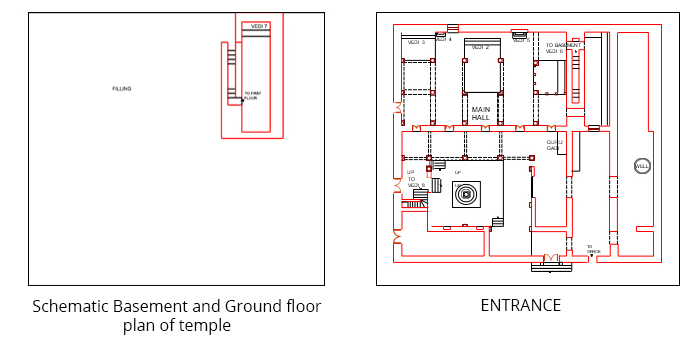

Photos showing mandapa, main hall and basement of temple
Photo courtesy: Mrs. Pratibha Meghal and Author
b. Mahaveer Digamber Jain temple, Manikbaug
The temple is an RCC structure and was constructed in 2008. The temple’s plan shows two staircases that lead to the first floor, where the main temple is situated; the Manastambha is located in front of the main hall on the first floor. The temple has a big hall and only one vedi in garbhagriha, where the main deity is placed above which Shikhar is located. The temple hall is surrounded by a terrace that acts as a circumambulation path. The temple’s ground floor has a big hall used for conducting programs and small rooms used for other purposes. The temple plan is modified from the traditional plan to suit the context and needs of the time.

Schematic First floor plan of temple
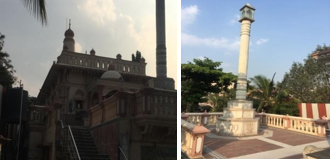
Photo showing view of Manikbaug temple, Manastambha
Photo courtesy: Author
c. Shri Gyan Tirth Digamber Jain temple, Shirdi
The temple is entirely different from the concept of the temple. The temple is under construction and located at a higher level, and is accessed after climbing a number of steps. The shape of the temple is of lotus flower and is constructed with modern material. Open planning of the temple is different from the traditional temple plan. The shrine is visible from the road.
While, Mangi-Tungi shows two mountain peaks with carved caves, and a recently carved ‘Statue of Ahimsa’, 33m high of Aadinatha, It is recorded under Guinness book and due to which the character of a place changed and the place is emerging as a new tourist place. After cave architecture, the period of the 11th to 14th century shows stone temple construction as seen in the Anjaneri temple and Jabareshwar temple. During the 10th century, Muktagiri emerged as a temple city in a scenic location with 52 stone temples and different dome styles. The temples show the influence of Mughal architecture. The temple complex of Ramtek, constructed in the 18th century during the Bhonsle period, is covered by high walls or bastions from all sides, which is a feature of Maratha style architecture. Stonework and stone used for Shantinath temple is different from other temples in the same complex, due to which it stands out differently. It shows the influence of Maratha style architecture. The new temple of Panchbalayati in the same complex is also a stone temple. The temple in Itwari Nagpur was also constructed during the Bhonsle period, shows the use of Maratha style for columns and brackets and the use of Mughal style for arches.
It has a basement, which is an important element of Jain architecture. Instead of providing a number of temples, a number of vedis are provided in the main hall, creating a different type of architecture. The temple in Pune, though, is a recent work of RCC construction, it is modified from the traditional temple plan, but it tries to keep the character of the temple. It has no basement, and the main temple along with Manastambha is planned on the first floor. No separate circumambulation path is provided inside the temple, but the temple’s terrace is used as a circumambulation path. Whereas, the temple in Shirdi is a modern temple type in all the above examples designed on a different concept, leaving behind the traditional concept of temple architecture.
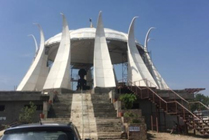
Photo of Shirdi Jain temple Photo courtesy: Author
| Place of worship | Vidarbha | Khandesh | Marathwada | Western Maharashtra | Konkan |
| Caves | – | Patana Devi | Ellora, Dharashiv, Kharosa | Nandgiri, Ankai-Tankai Gajapantha,
Anjaneri |
– |
| Jain Tirth | Bajargaon, Wadhona,
Kaudanyapur |
Kesapuri, | Paithan, Jatwada, Ashta, Ter, | Namokartirth, Podanpur- Borivali, | – |
| Temple city | Muktagiri,Ramtek | – | Shirad-Shahapur | – | – |
| Siddhakshetra | Muktagiri | – | Kunthalgiri | Mangi- Tungi, Gajapantha,Kundal | – |
| Atishaykshetra | Shirpur, Bhatkuli, Vijaygopal, Muktagiri | Mandal | Kachner, Jatwada, Paithan Savargaon,Nemgiri | Dahigaon, Kunthugiri, Bahubali- Kumbhoj | – |
| Temples | All cities | All cities | All cities | All cities | All cities |
Findings
Jain architecture changes from place to place and from time to time. Jain caves are seen in Western Maharashtra, Khandesh and Marathwada region constructed from the 5th century to the 13th century. Gajapnatha is a combination of cave temples as well.
Conclusion
Jain architecture developed in Maharashtra in the 5th century, and from then, the architecture type, planning, and material are also changed. All the above examples show this change, from Ellora caves, Anjaneri temples to the recently constructed Shirdi temple. When divided into regions, Marathwada and Western Maharashtra show maximum development of Jain architecture from ancient times, while Khandesh shows minimum and Konkan area shows no development of Jain architecture. Vidarbha shows the development of all types of architecture except cave architecture. But with the change in time, new temples are getting built in all regions of Maharashtra, including Konkan. And they are constructed by using modern materials, techniques and planning concepts.
Courtesy : https://www.researchgate.net/publication/322639115, International Journal of Engineering Research Volume No.7, Issue Special 2, pp : 188-194, 11-12 Jan. 2018
Reference
- Kabade, S. S. (2015). Maharashtratil Jain Tirthakshetrancha Aitihasik Aadhawa. Pune: T M V Pune.
- Pathak, D. A. (2012, Jan-Feb). Gazetteer madhun Nondavnyat Alela Jain Dharmiyancha Itihaas. (S. Annadate, Ed.) Tirthankar , 7-19.
- circle, A. s. (n.d.). http://www.asimumbaicircle.com/m_satara.html. Retrieved December 17, 2017, from asimumbaicircle.com: http://www.asimumbaicircle.com/m_satara.html
- https://gazetteers.maharashtra.gov.in/cultural.maharashtr a.gov.in/english/gazetteer/Nagpur/places.html. (n.d.). Retrieved December 16, 2017, from https://gazetteers.maharashtra.gov.in: https://gazetteers.maharashtra.gov.in/cultural.maharashtra.gov.in/e nglish/gazetteer/Nagpur/places.html
- Hegewald, J. A. (2017, December 10). http://www.jainpedia.org/themes/places/jain-temples/cave-temples/contentpage/1.html. Retrieved December 10, 2017, from jainpedia.org: www.jainpedia.org
- http://jainology.blogspot.in/2009/10/history-of-jainism-in-html. (n.d.). Retrieved 12 11, 2017, from/jainology.blogspot.in: /jainology.blogspot.in
- http://namokartirth.com/tirth.php. (2011). Retrieved December 10, 2017, from namokartirth.com.
- http://www.herenow4u.net/index.php?id=78216. (2012, August 16). Retrieved December 10, 2017, fromherenow4u.net: http://www.herenow4u.net/index.php?id=78216
- http://www.jainheritagecentres.com/jainism-in- india/maharashtra/karanja/. (n.d.). Retrieved December 10, 2017, from www.jainheritagecentres.com:http://www.jainheritagecentres.com/j ainism-in india/maharashtra/karanja/
- http://www.jainjagat.com/viewtemple.php/Tirthankars/Sha ntinath/321. (n.d.). Retrieved December 10, 2017, fromjainjagat.com: http://www.jainjagat.com/viewtemple.php/Tirthankars/Shantinath/3 21
- https://sites.google.com/site/nemgiriteerthvandana/. (n.d.). Retrieved December 16, 2017, from https://sites.google.com: https://sites.google.com/site/nemgiriteerthvandana
- Jain, S. M. (n.d.). http://en.encyclopediaofjainism.com/index.php?title=Jain_Architect Retrieved 04 2017, 08, from en.encyclopediaofjainism.com: http://en.encyclopediaofjainism.com/index.php?title=Jain_Architect ure
- Sanglikar, D. M. (n.d.). http://marathas.tripod.com/maharashtra.html. Retrieved December 13, 2017, from Jain History of Maharashtra: http://marathas.tripod.com/maharashtra.html

